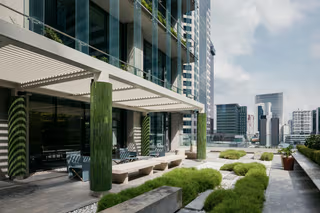23
$ 66 to $ 27,035
1 - 66 Desks
$ 453
Workspace Overview
1 minute walk
Prudential Twr
3 minute walk
Telok Ayer
Building Overview
Facilities
Features & Amenities
Workspace Features
Air Conditioning
High Speed Lift
After Hour Security
Bike Storage Available
Car Parking In Building
A Grade Building
Disabled Access
Cafe/Retail in Building
40 Floors
Shower Facility Included
26 options in 138 Market Street










Nearby vicinities
Explore the Vicinity
Trains
Telok Ayer Station(3 mins walk)
Raffles Place Station(6 mins walk)
Marina South Pier Station(31 mins walk)
Buses
Prudential Twr Station(1 min walk)
Raffles Pl Stn Exit F Station(3 mins walk)
Airports
Singapore Changi (SIN)(23 km drive)
Singapore Changi (SIN)(23 km drive)
Bars
Artemis Grill & Sky Bar(1 min walk)
The Black Swan(1 min walk)
Cafes
6oz Espresso Bar @ CapitaGreen(1 min walk)
Grain Traders(1 min walk)
Taxis
Taxi Stand E36(4 mins walk)
Gyms
Gravity(1 min walk)
Natasha Pang
Shakira Alkaff
Get FREE, friendly help with your office search
Zero-pressure advice, recommendations, and help with negotiations, at no cost.