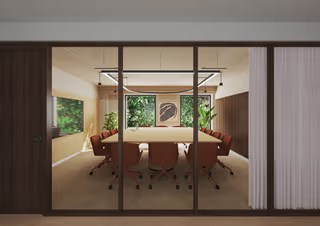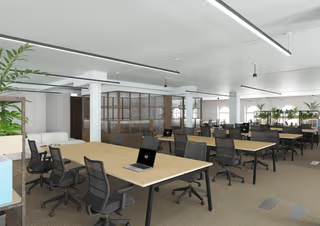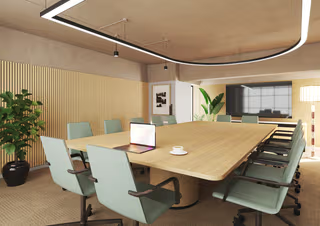- Home
- United Kingdom
- Wh Ef
- London
- 1 Wyndham Street
5
$ 24,660 to $ 74,540
1 - 72 Desks
$ 849
Workspace Overview
3 minute walk
Marylebone Station (Stop N)
5 minute walk
Marylebone
Building Overview
Facilities
Features & Amenities
Workspace Features
Air Conditioning
High Speed Lift
After Hour Security
Bike Storage Available
Car Parking In Building
Disabled Access
Cafe/Retail in Building
Shower Facility Included
5 options in 1 Wyndham Street





Nearby vicinities
Explore the Vicinity
Trains
Marylebone Station(5 mins walk)
Marylebone Station(6 mins walk)
Edgware Road Station(7 mins walk)
Buses
Marylebone Station (Stop N)(3 mins walk)
Great Central Street (Stop M) Station(4 mins walk)
Airports
London City (LCY)(18 km drive)
London Heathrow (LHR)(27 km drive)
Cafes
AMT Coffee(3 mins walk)
Nagare Coffee(5 mins walk)
Daniel Lange
Harrison Barnes
Get FREE, friendly help with your office search
Zero-pressure advice, recommendations, and help with negotiations, at no cost.